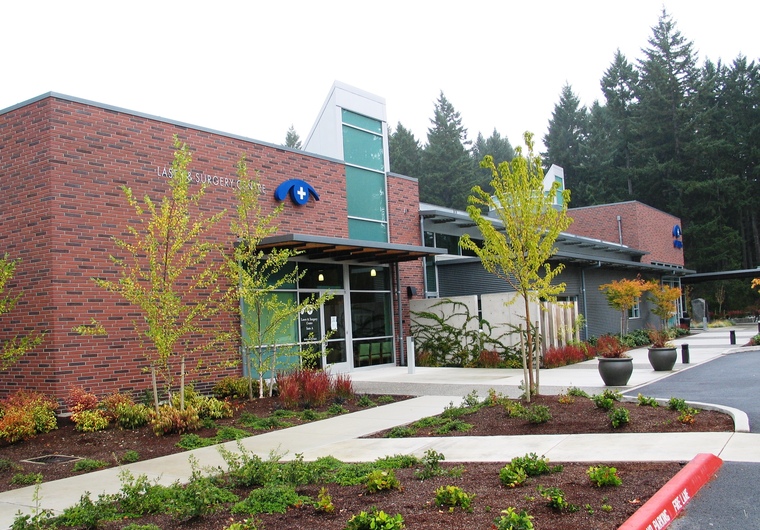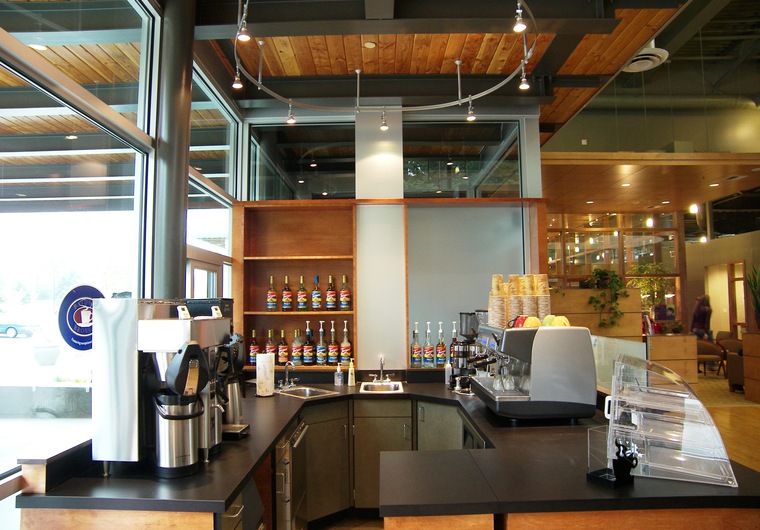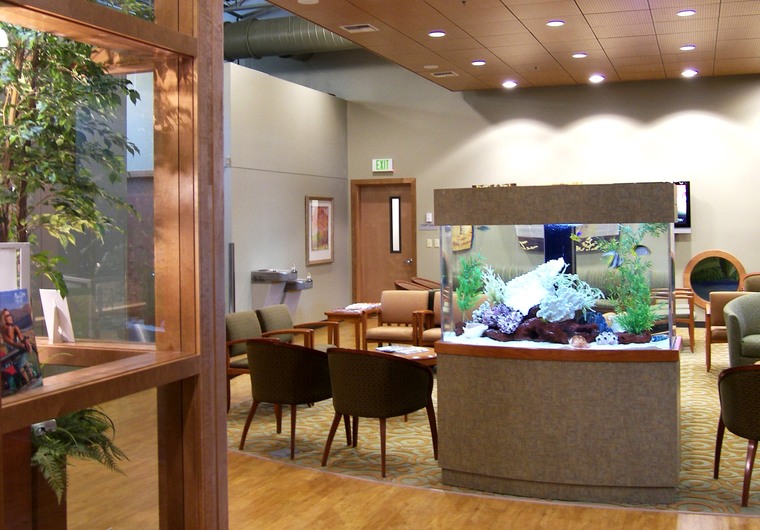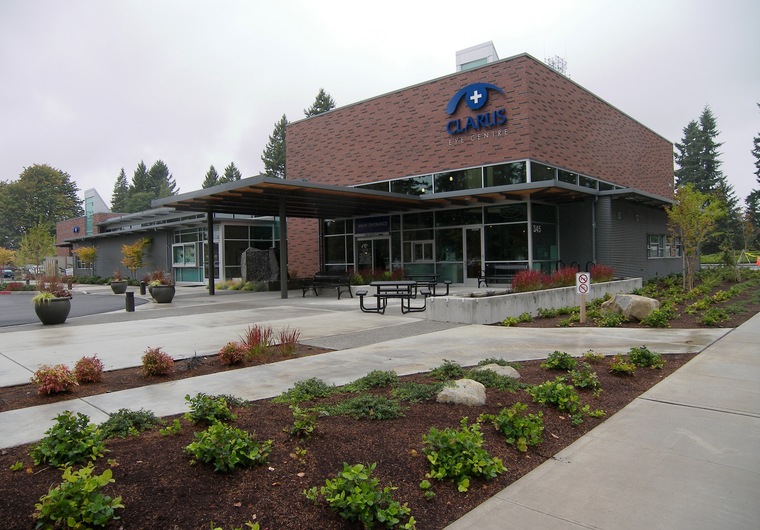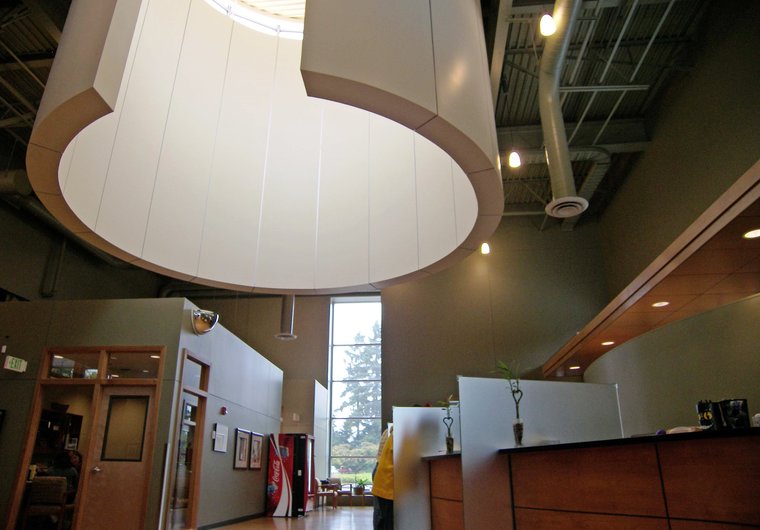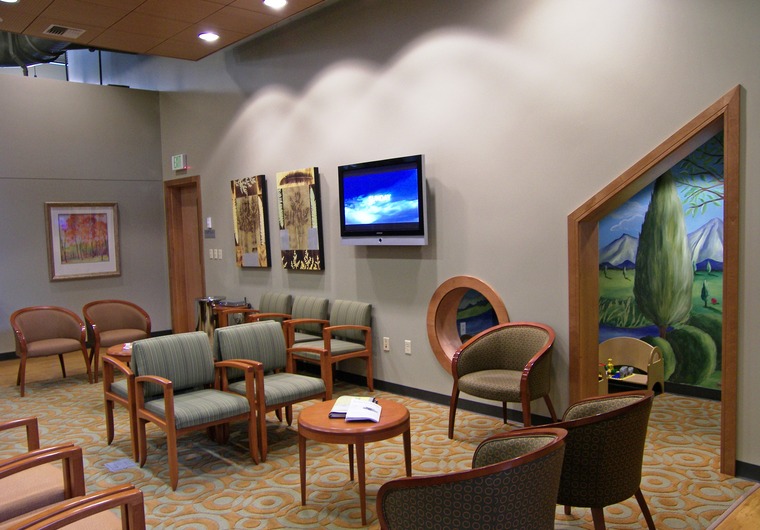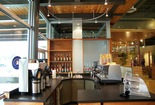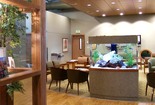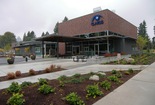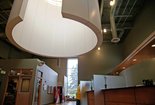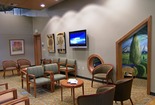Clarus Eye Centre
The $6M, state-of-the-art Clarus Eye Centre in Lacey, WA, is a 19,000 square foot facility that houses 25 consultation rooms, three surgical suites, a large multipurpose training room, spacious waiting areas, deli/espresso stand, and a 1,100 square foot optical retail center. The American Institute of Architects (AIA) Southwest Washington Chapter presented an Award of Merit for the design of this project. Electrical design included all interior and exterior lighting, paging, data and voice systems, power distribution and emergency power systems, as well as special considerations for the power requirements to the optical equipment.
