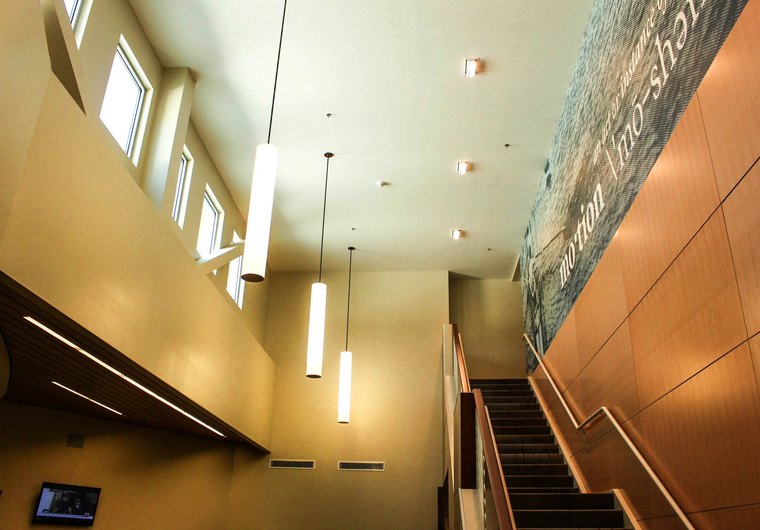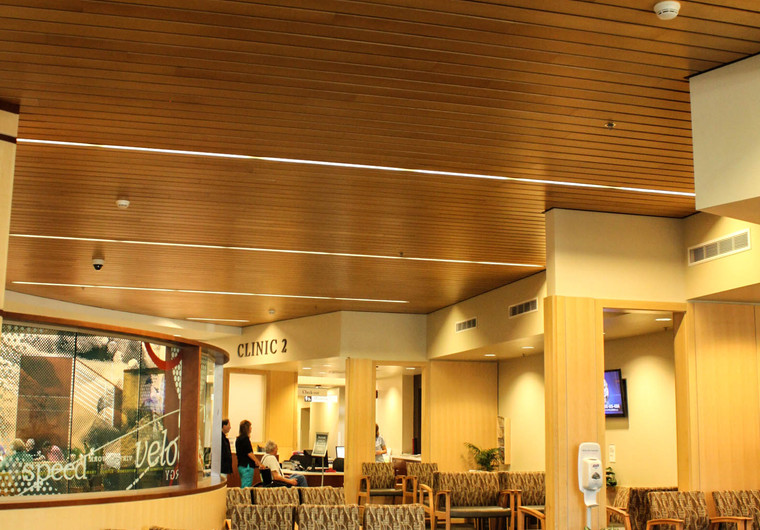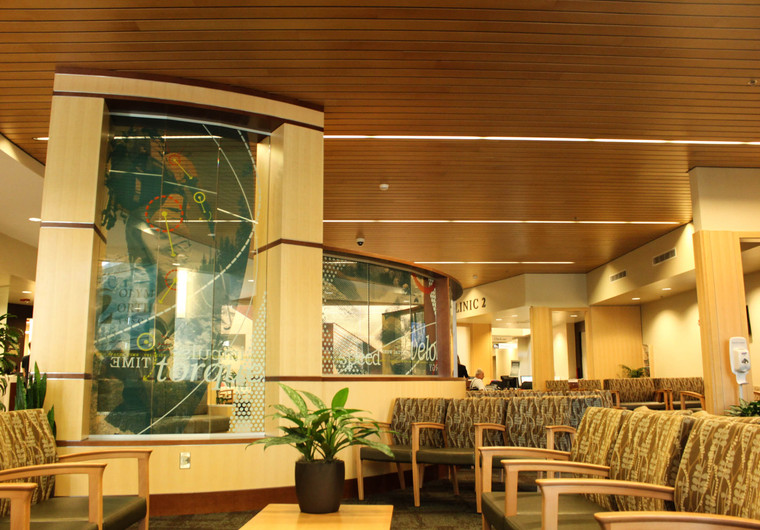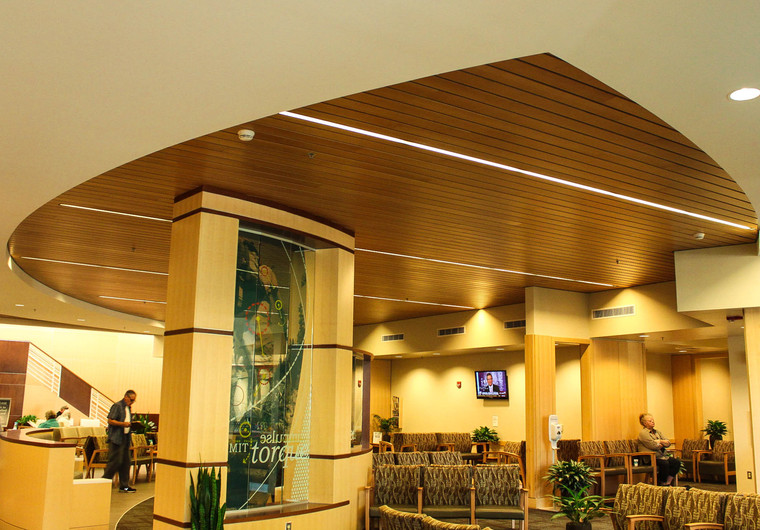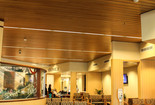Olympia Orthopaedic Associates
The 63,240 square foot, $14M Olympia Orthopaedic medical facility is an ambulatory care facility that includes four Class C Operating Rooms (OR) with provisions for two additional ORs, clinical area, and imaging suites with three MRI's and four X-Ray machines. The mechanical design included high efficiency Variable Air Volume (VAV) HVAC system; low-flow, water-conserving plumbing fixtures; and medical oxygen, air, and vacuum distribution systems. The electrical design included power, lighting, low voltage systems, a 500 kVA emergency power system, and a zoned nurse call system.

