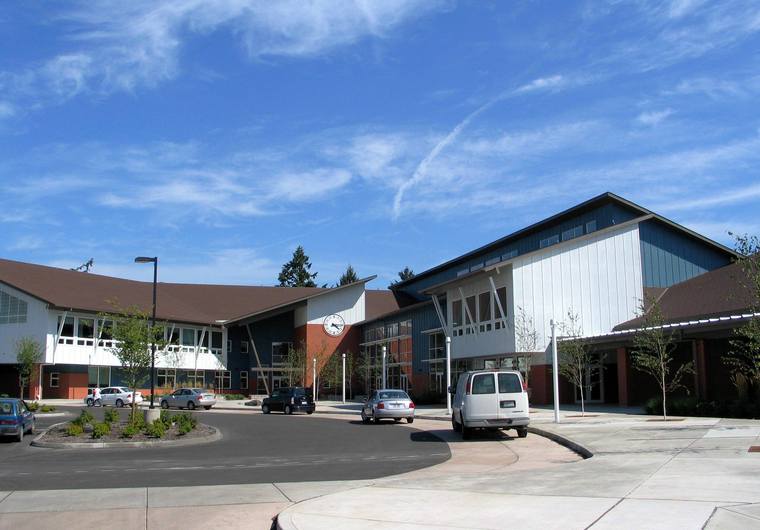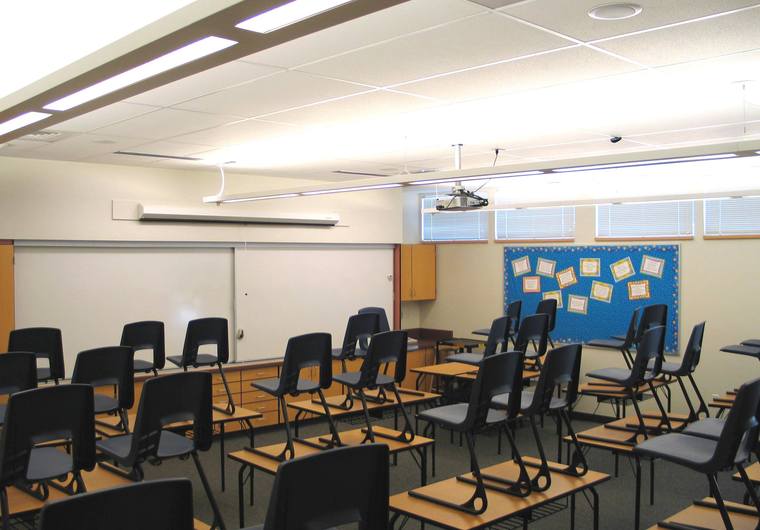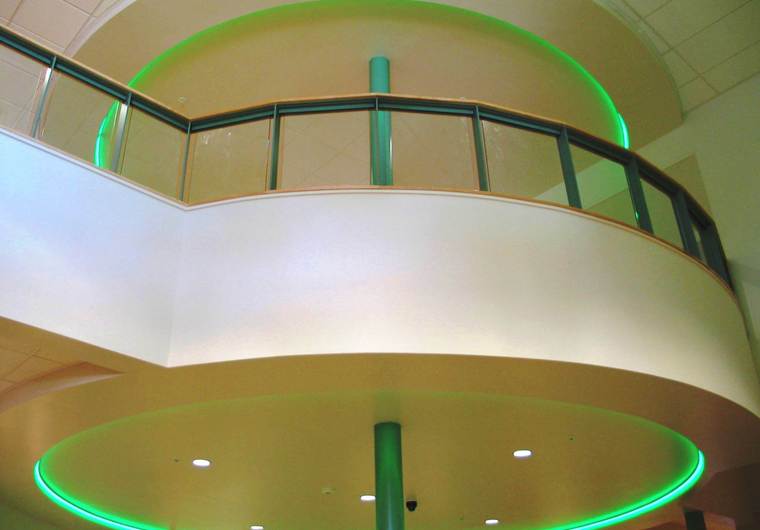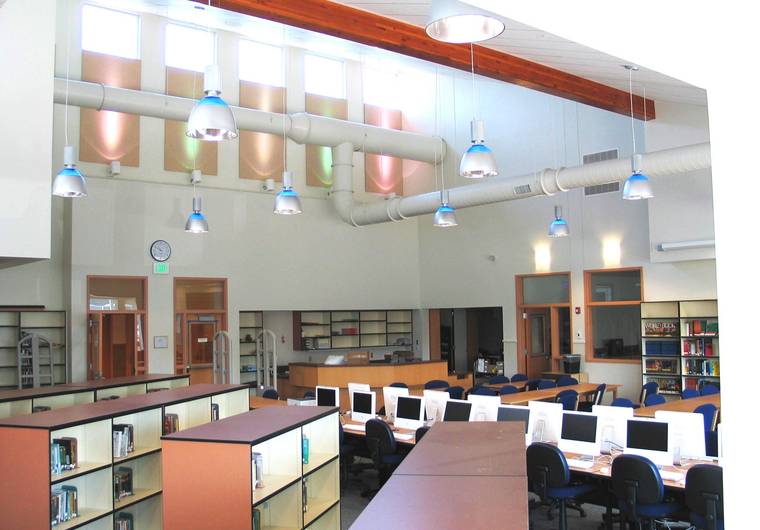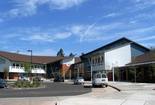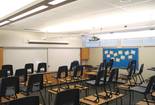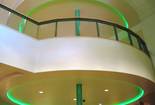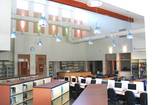Spanaway Junior High School
This new 100,451 square foot junior high school houses the 7th through 9th grade classroom-wing, the administration office, commons area, gymnasium (with shower/locker rooms), as well as band, orchestra, chorus, home economics, and technical classrooms. The upper level houses the library and additional classrooms including two science classrooms in each of the grade wings. Specialty and sustainable features of BCE's designs included unique stage lighting and sounds systems, high efficiency lighting with daylight sensors, and a ground source heat pump HVAC system, utilizing a ground source loop heat exchanger located in the adjacent athletic fields.
