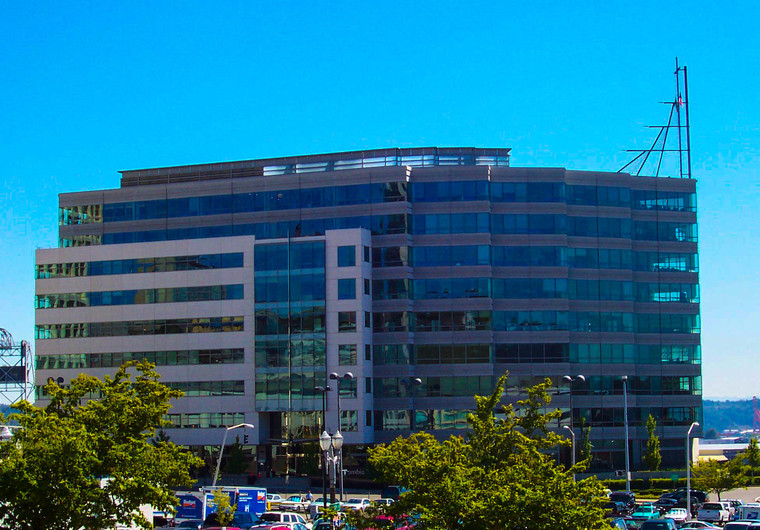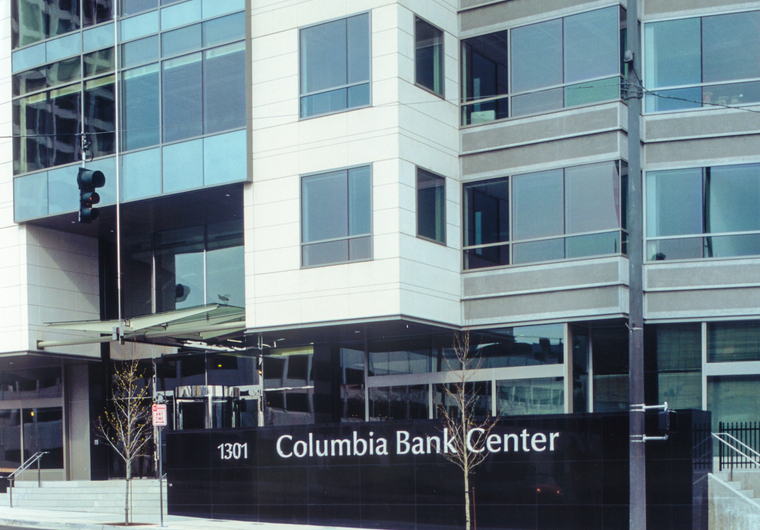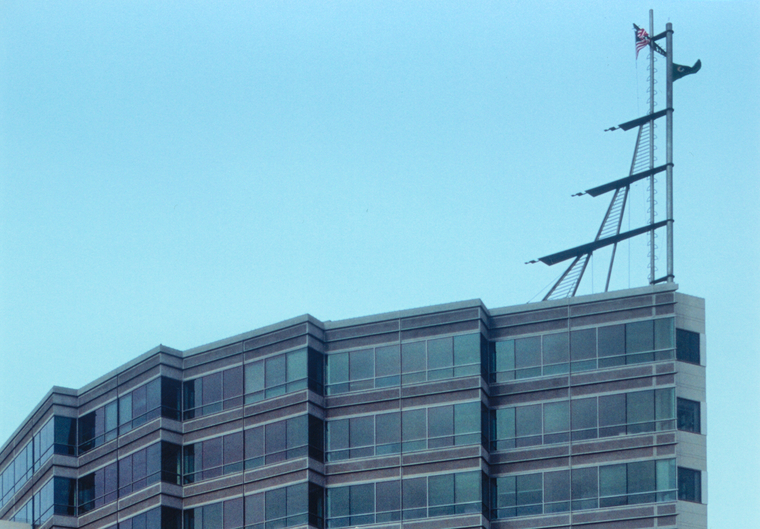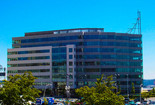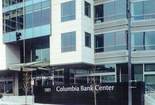Columbia Bank Center
The facility is a $40M, nine-story, 245,000 square foot, Class A office building, with a 34,000 square foot, one-level parking garage below.
BCE coordinated with Tacoma City Light engineers for construction of the building to the downtown power grid system. For reliability of the power systems the building was connected to a dual primary feed. The building lighting systems are controlled by a central low voltage lighting control system that is tied together between each floor with a main station on the lower level. The design provided flexibility for each tenant to control their lights and conserve energy.
Tenant Improvement designs were also provided for several floors, specifically tailored to the needs of each tenant. The result is a flexible and energy efficient lighting system that compliments the aesthetics of the various tenant spaces.
