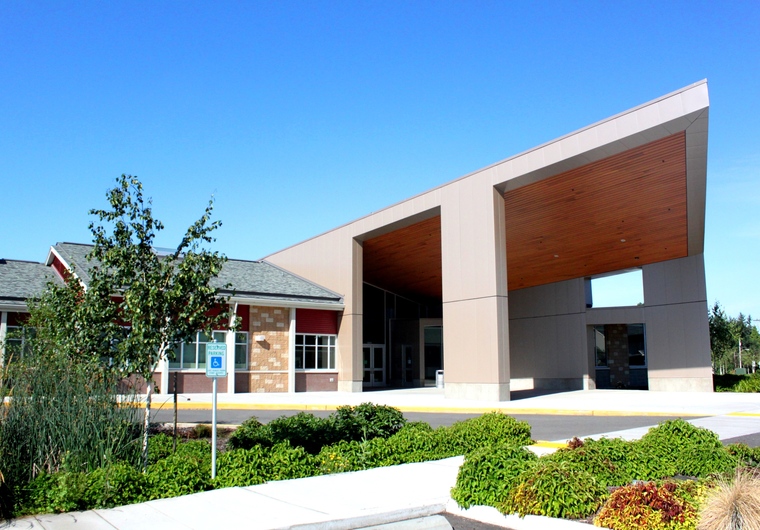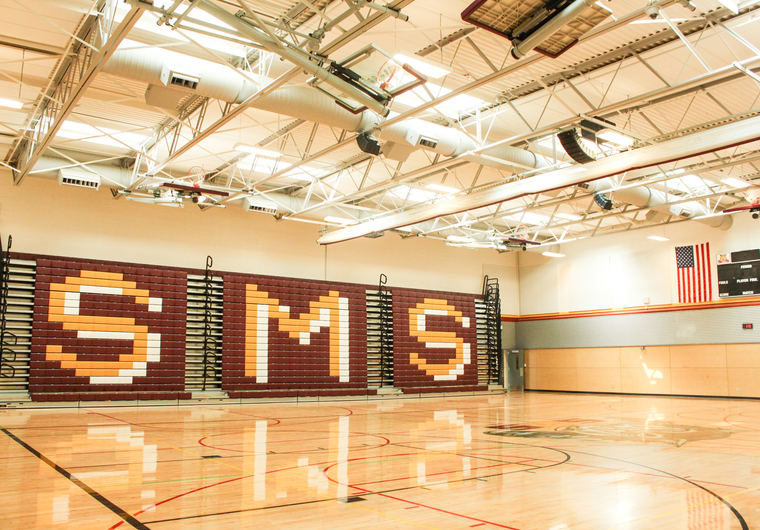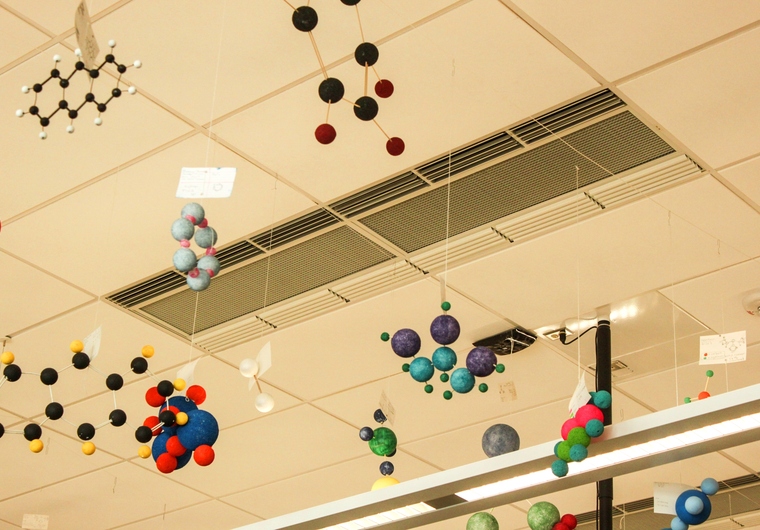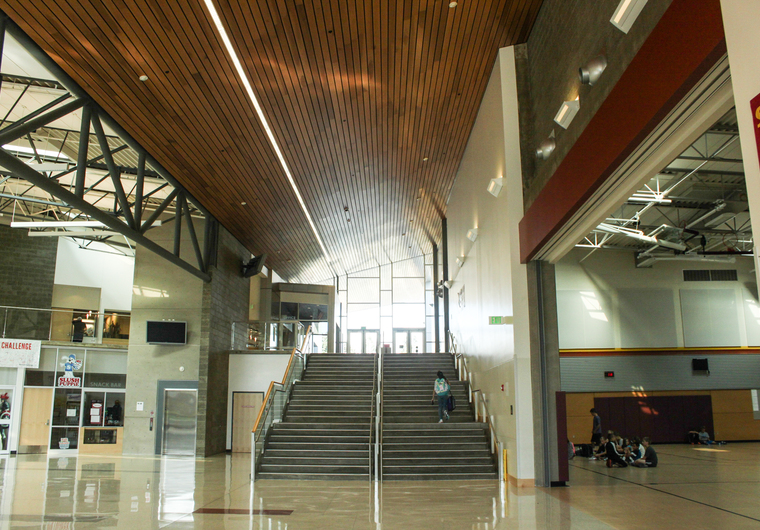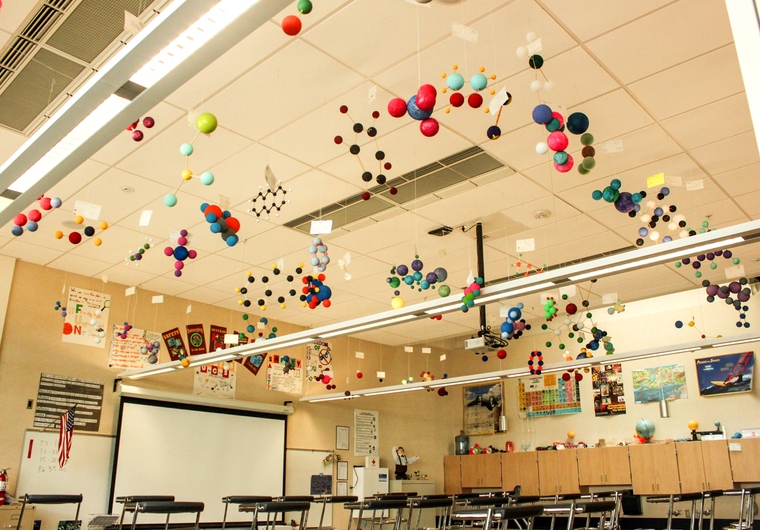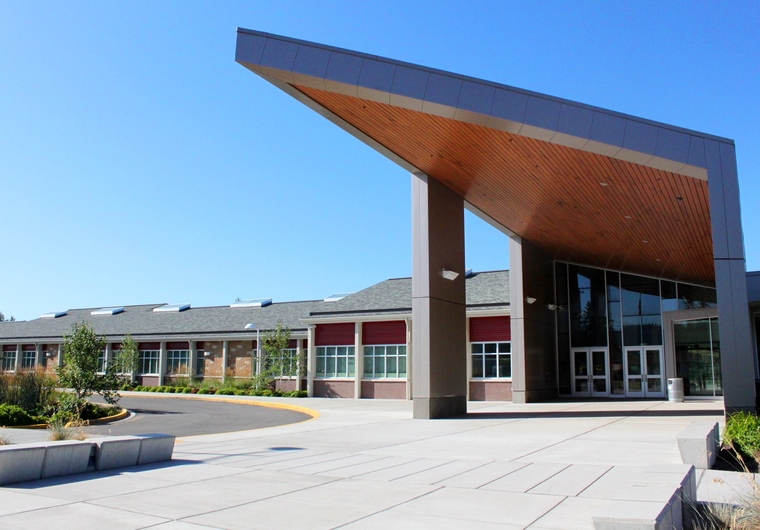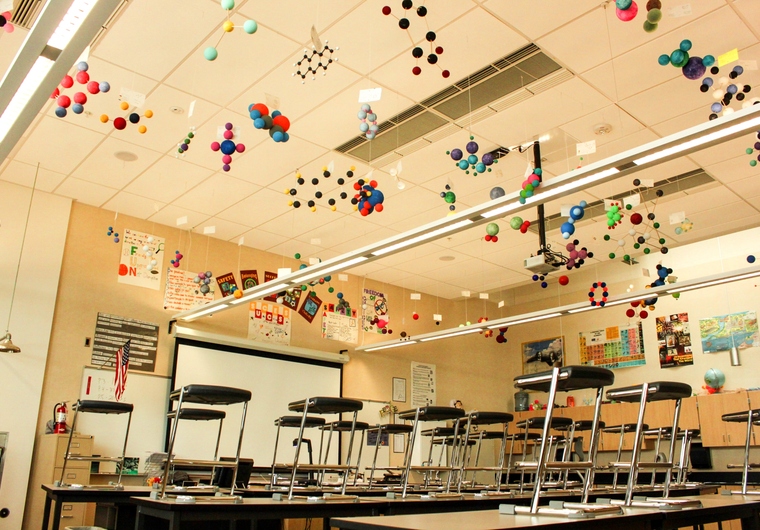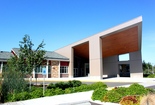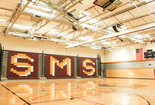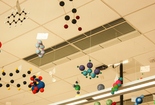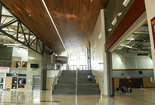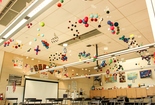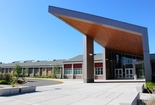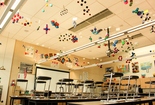Sumner Middle School Modernization
This $22M project provided designs for the complete multi-phase renovation and modernization of the 106,780 square foot, Sumner Middle School. This school required major upgrades to mechanical systems, lighting, wiring, and technology infrastructure improvements to support computers in the classrooms and to bring the building up to all current energy, seismic, fire, and life safety building codes. The constraints of the existing structure in conjunction with the owner's energy usage goals led to the selection of an active chilled beam system, which required half the ductwork of a traditional hydronic system and produced an EUI of 30.
